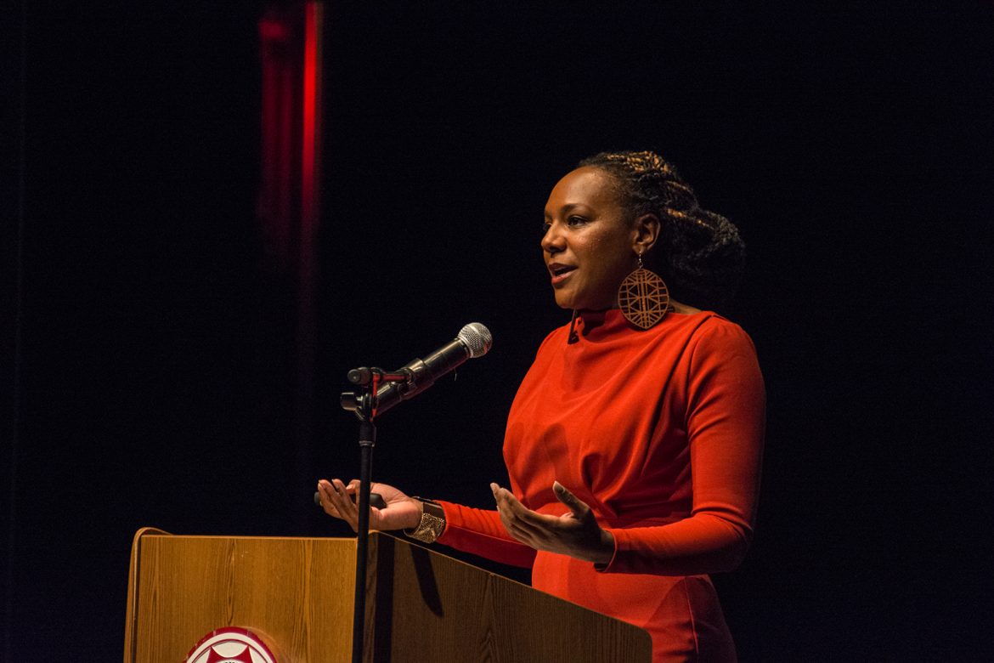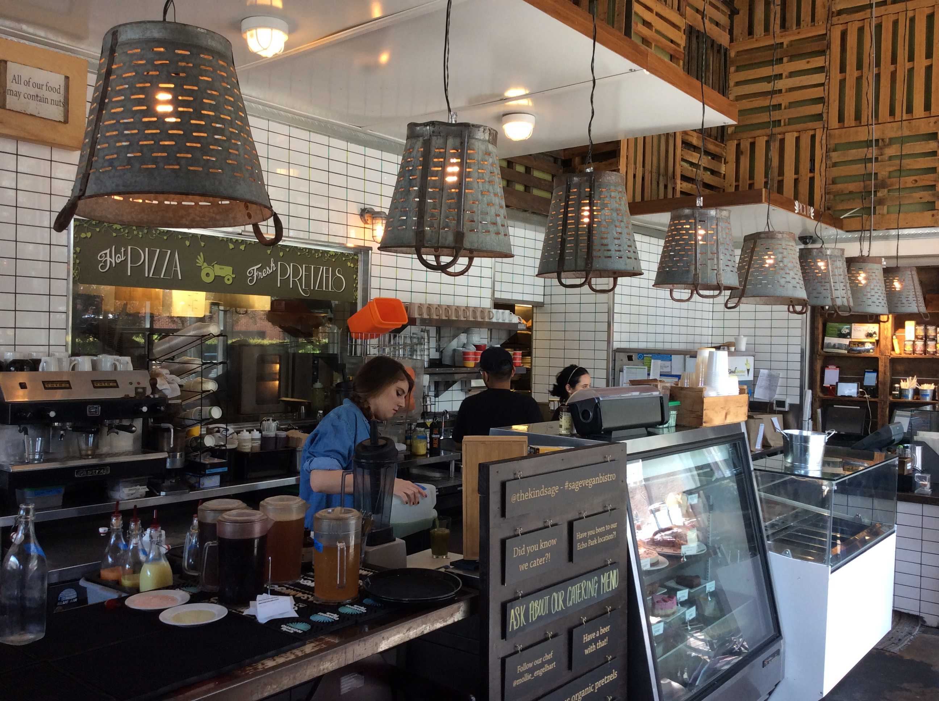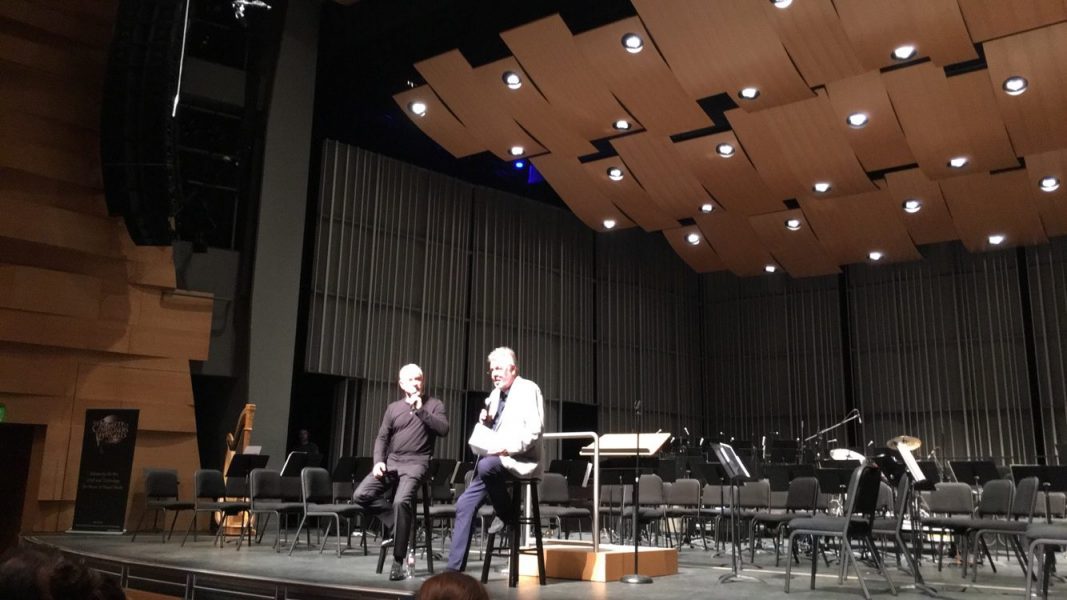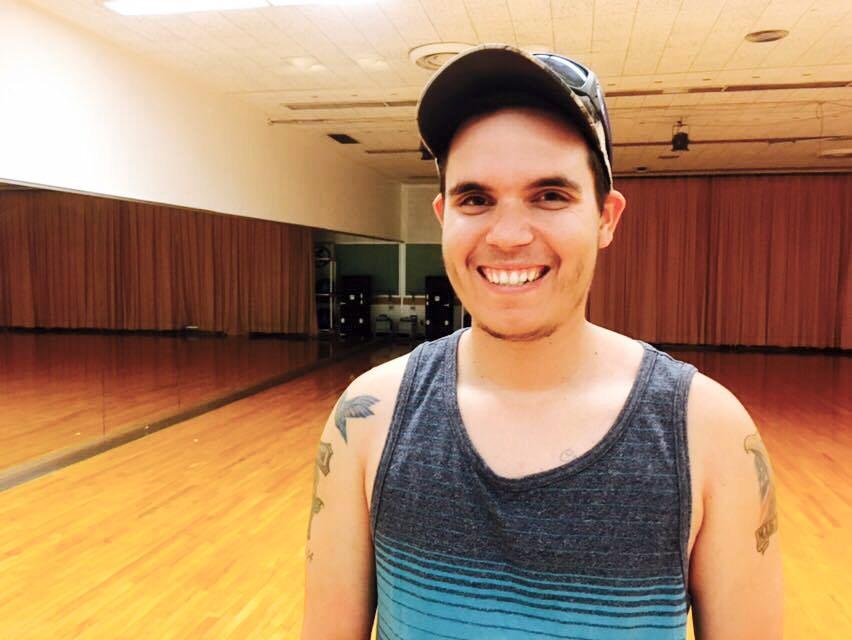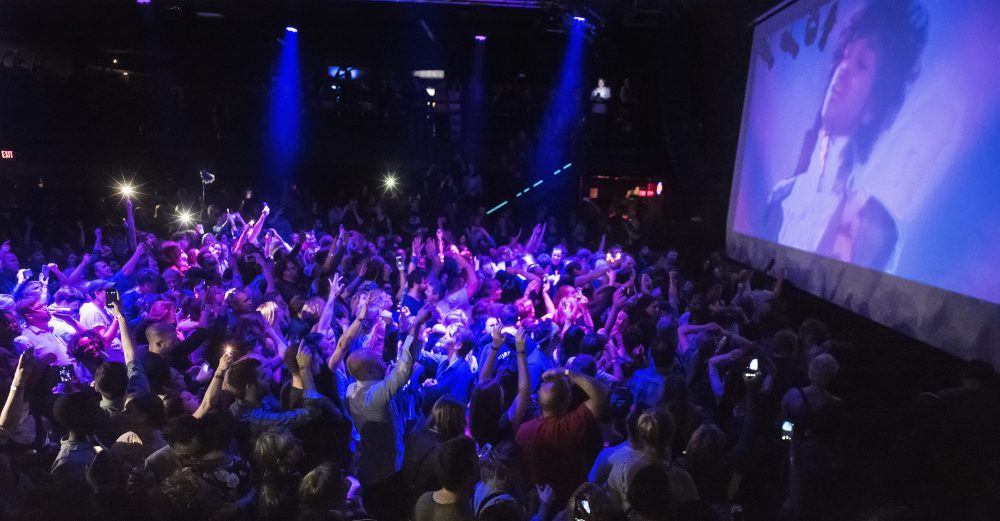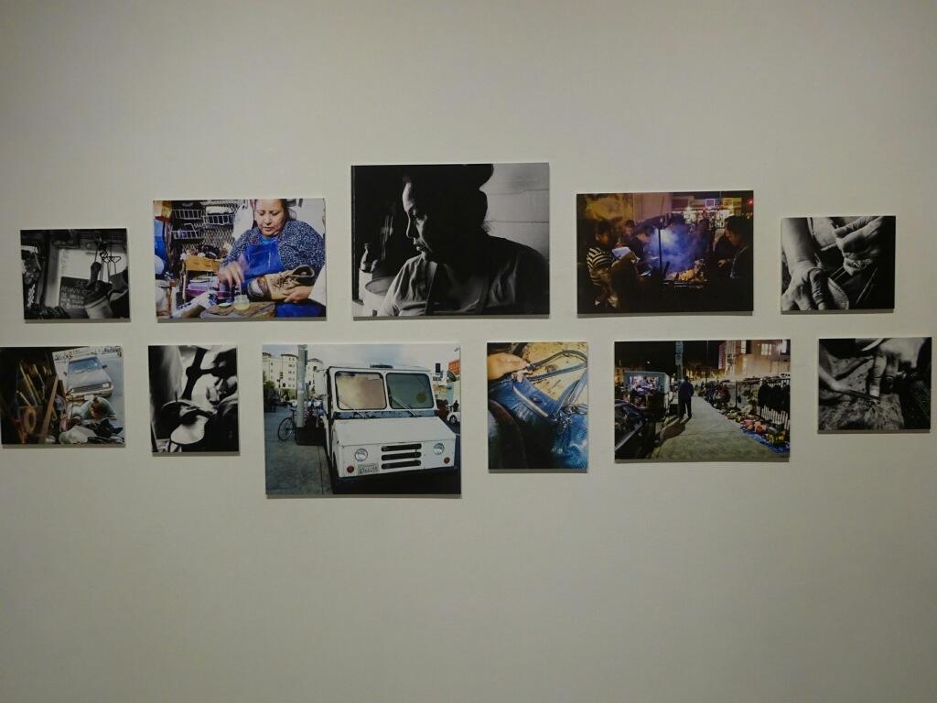Setbacks on campus construction are only temporary, said Jason Wang, associate director for Operations and Services for the University Student Union.
“I like to think about (the building of the USU) as a tornado waiting to happen, in a good way,” Wang said. “It’s just a matter of time before everything comes together.”
While still a year away from completion, Phase I of a two-part construction plan to expand and renovate the USU was recently completed in November 2004. The first phase included the renovation of The Pub, restoration of the courtyard area, construction of new restroom facilities and a ticket booth for the Performing Arts Center, as well as the construction of a new Subway restaurant and Wells Fargo bank.
Phase II of the project, set to be completed in late November or early December 2005, will bring a coffeehouse and convenience store, a computer lab with 70 workstations, meeting rooms, and the relocation of the Matador Involvement Center for clubs and organizations. There will also be space for students to watch TV, as well as quiet reading rooms and an outdoor performance stage for live concerts.
“(Previously), the (USU) was hard to navigate around,” said Debra Hammond, executive director of the USU. “This is one of the reasons we’re renovating.”
Both phases of the renovation for the USU is estimated to total $17.2 million, according to Hammond. Funds will be drawn from student fee increases that were voted for in 2000, she said.
Phase I construction was completed on budget and on schedule, and Wang anticipates Phase II will follow accordingly.
“We’re on track,” Wang said. “The heavy rains were a concern for a while, but we’ve scheduled (time) into our budgeted time (for) rain delays.”
Meanwhile, construction of the B3 parking structure is continuing on the west side of campus. The structure may help to alleviate the large volume of students who cannot find parking on campus, forcing them to sometimes park in residential areas several blocks away.
“We’re trying to relieve some of the congestion,” said Maureen Shideh, manager of space planning for the Facilities Planning Department.
The B3 parking structure, located south of Prairie Street and west of Etiwanda Avenue, is slated to be completed this summer and open at the start of the Fall 2005 semester. It will provide students with 2,063 parking spaces.
According to Shideh, the project will cost $21 million, which is being paid for by an approved student and staff fee increase, as well as a system-wide revenue bond.
