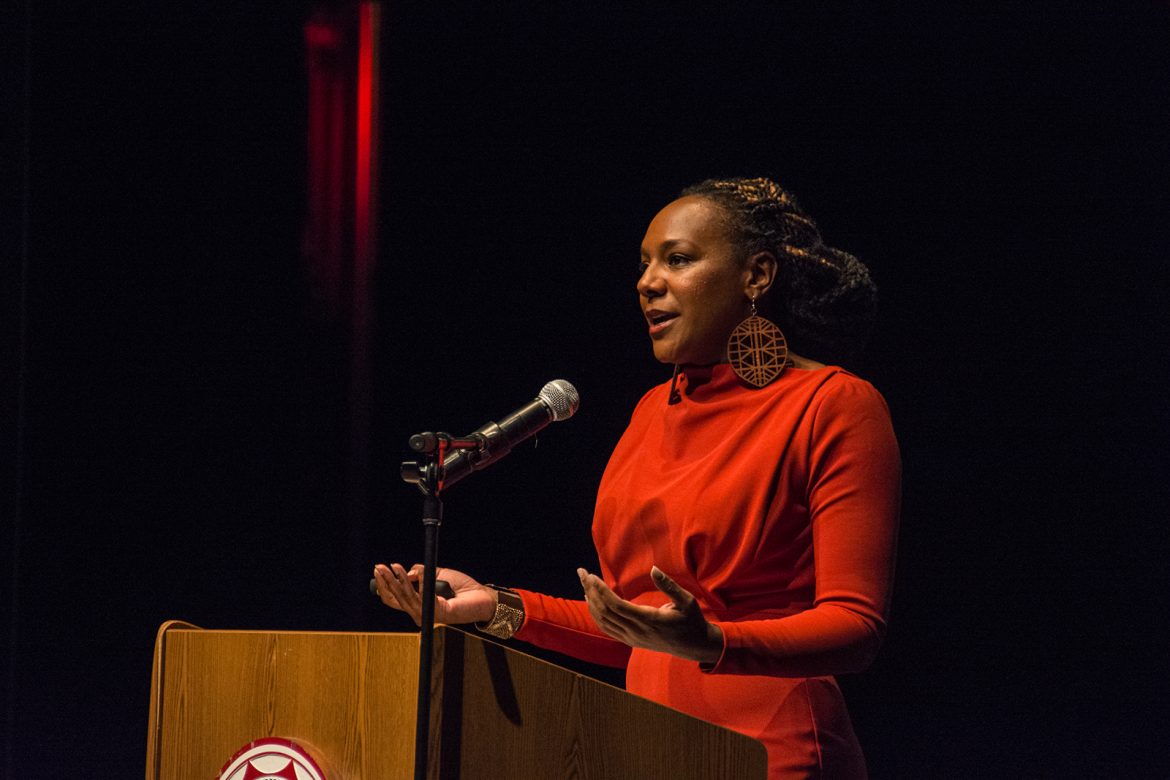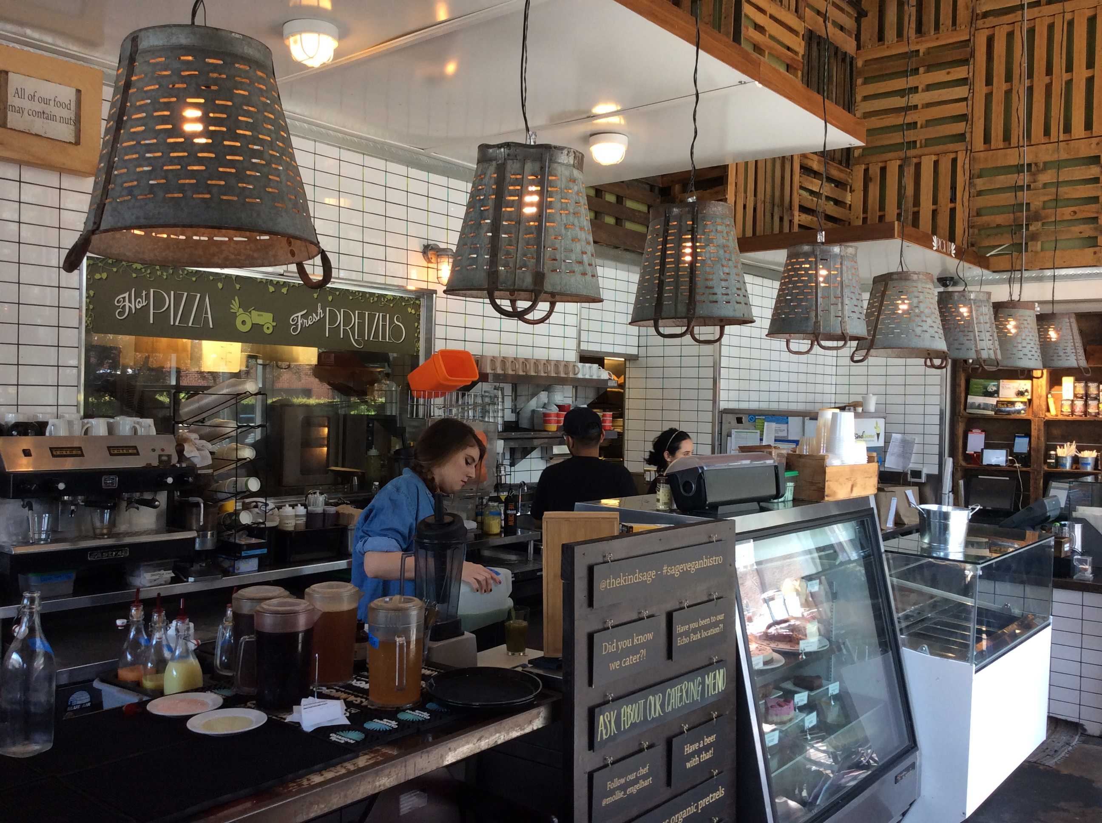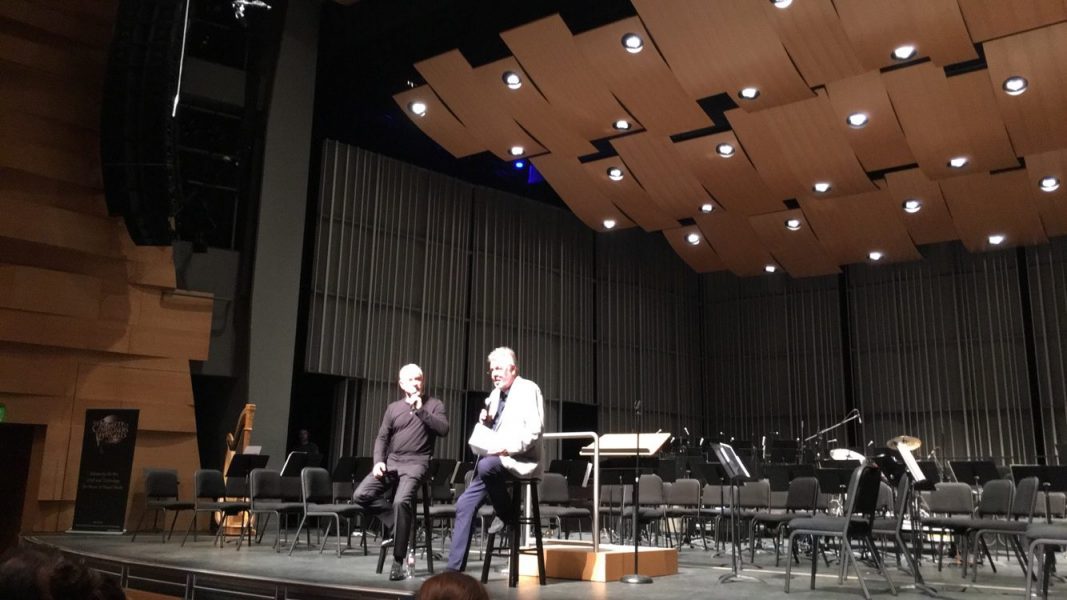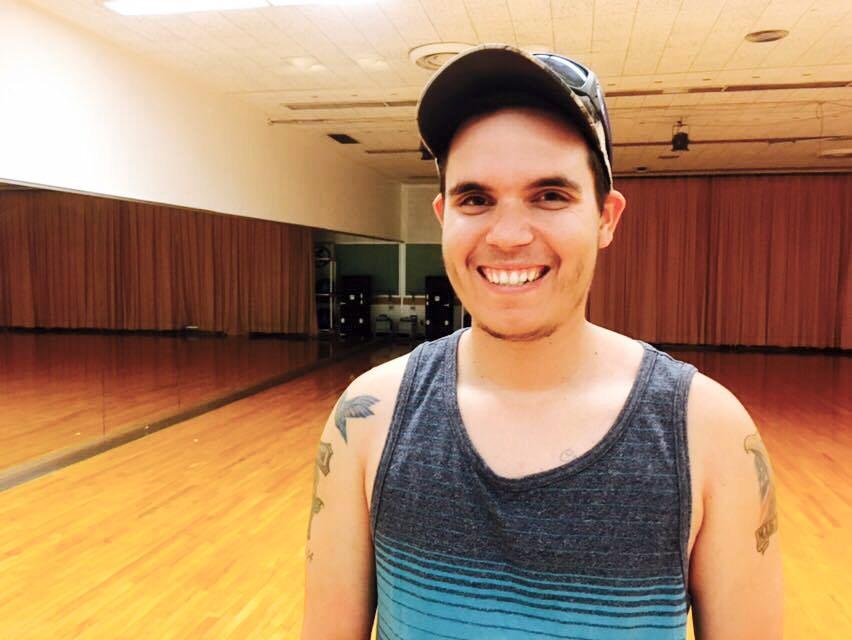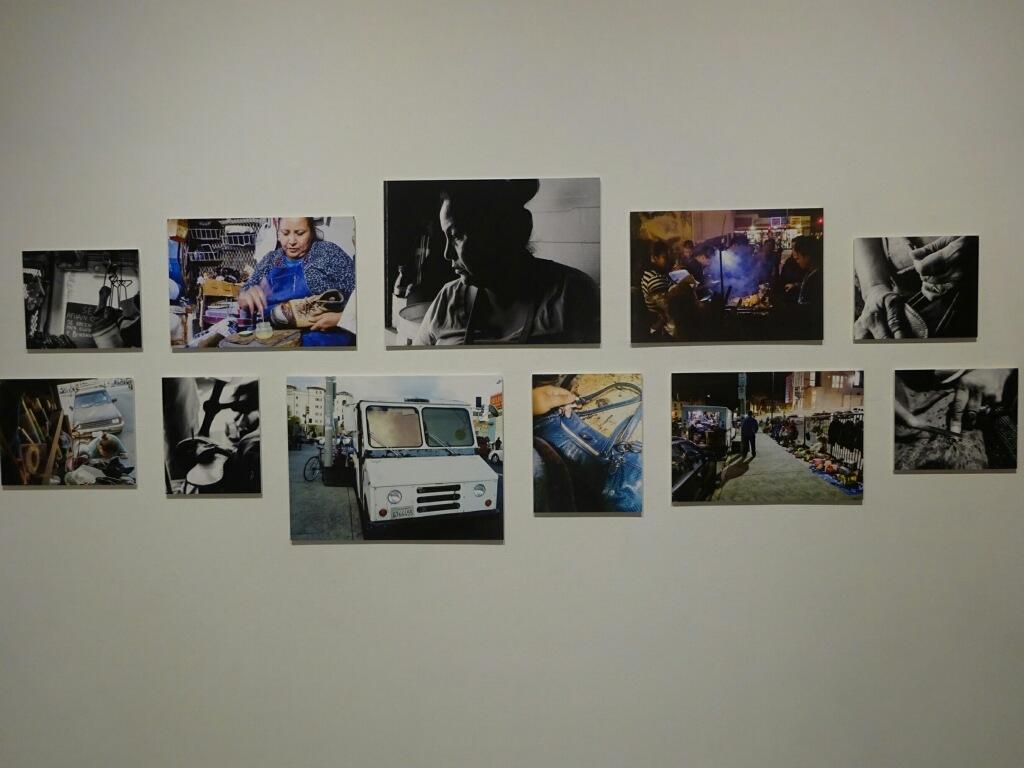For Marty Gillette Jr., waking up at 4:30 a.m. to start his day is something he considers normal.
He did it as a young boy, watching with admiration as his father, Marty Sr., worked construction.
“I love (construction),” Marty Jr. said. “Ever since I was little, I was amazed watching him.”
These days, Marty Jr. is working for his father on the new B3 parking structure, located just south of University Hall and west of the Sierra Center.
When the $18 million project opens at the start of the fall semester, students might breath a sigh of relief: The horrendous parking problem that has plagued CSUN since its inception will be temporarily solved.
“When my uncle, (a former CSUN student), found out I was working on this job, he said he was glad to know something was finally going to get done about the parking problem,” said Tracy Falstrom, a project engineer for ARB Structures, the company contracted to build the structure.
Falstrom, the only woman currently on the site, comes from a family background of construction that spans three generations. After her grandfather left the Marines and started his own electrical company, he passed the family business along to her father.
“There are not too many females (in construction),” Falstrom said. “It’s awesome when you see another female out here.”
Falstrom worked part time during junior college as a project manager, and soon made construction her full-time job.
“I may not know as much as some of these guys who have been doing this for years, but I have found out that if you ask enough questions, you can learn to be helpful,” Falstrom said.
More Than Just Concrete
Many students will look at the new structure and not notice its five sets of stairs, two-car elevator shaft, five levels of parking and 17 emergency call boxes.
They probably won’t know that the hand-swirl pattern on the concrete floor prevents tire squeaking.
As it turns out, the parking structure is a lot more than just concrete, steel, rebar and glass.
In case another earthquake like the 1994 Northridge trembler shakes the structure, many new construction techniques have been used to prevent the structure from toppling like the one that previously stood in its place.
“There are (post-tension) cables in the concrete along with the rebar,” said Carmen Pezarello, ARB superintendent. “This is so the decks can move.”
In addition to the post-tension cables embedded in the concrete, there is a gap halfway through the structure that is held together by metal plates. This allows the structure to expand and shift as pressure from cars — or earthquakes — builds.
The structure will produce 2,231 new parking spots for students and faculty, up from the 881 spaces previously provided by the old asphalt lot. The project is funded by parking permit revenues from students and specific campus employee groups, which paid increased rates beginning in 2001.
ARB Structures won the bid against several other construction companies as the main contractor for this project because it said it could fund a project of this size and could finish with the smallest budget.
Safety First
“We have safety meetings in the morning,” Falstrom said. “This is so you can figure out where everyone is.”
In addition to having safety meetings every morning, the construction team has inspections every day to make sure all aspects of the structure are up to code.
“We have inspections on everything,” Pezarello said. “We have up to seven inspections (a day) to look at different locations.”
When they come across a problem in the construction or a structural issue that differs from the original plans, they have to fill out a Request for Information form, according to Ken Rosenthal, a project manager for DMJM Management.
The form is sent to Rosenthal and to the architect and must be authorized, Rosenthal said.
Nothing is done without authorization, Falstrom said. She said the reason for the RFI forms is to make sure the structure is completely sound and won’t “fall apart.”
‘It Is a Team Effort’
The B3 structure is not just a place to park. It is, in the minds of the people who built it, a labor of love. The team prides itself on the structures it has built in the past, and for a group that has bonded during the last 16 months, through long hours of hard work, its most recent labor of love is in the final stages of construction.
Every morning, the construction workers start promptly at 6:30 a.m. and work until 3:30 p.m., five days a week. Some superintendents and project engineers work between 10 and 12 hours a day in hopes of finishing the parking structure by July 22.
As the project nears its end, only about 40 people are working at the site at any given time, as workers put on the finishing touches while the crew starts to clean up so the landscapers can move in.
Falstrom said there is a “natural progression” with the way a structure is built.
One task cannot be started without the previous one being finished. For example, the parking stripes cannot be painted until the concrete is completely dry.
“There were times we had up to 100 guys working,” said Marty Sr., ARB superintendent. “This is why we have to use a team concept when we build. You can’t have people running around and in the way because then someone might get hurt. It’s like a ballet. Everything is choreographed.”
As the ARB mission statement says, “Communicate effectively and efficiently among all team members, project management, superintendents, sub-contractors, and inspection, so that the project finishes safely, on-time, and on budget. The individual responsibilities of every team member must be satisfied in order for the project to be successful. Failure of any one team member represents failure for the entire team.”
This group of people has to use teamwork to coordinate all aspects of construction smoothly, and they have formed a pseudo-family in the process.
“No one person is responsible,” Rosenthal said. “It is a team effort.”
Toward the end of the project, after all of the bonds have formed and the construction team is working on its last level of parking, there will be a “topping off” party held in the structure with catered food.
“We do this to keep everyone motivated,” Falstrom said. “It is an incentive for the workers at the end of a job.”
Rosenthal went on to say that the party signifies that ARB construction has finished its “self-performed” work, meaning the team members are finished with the work they have to do themselves, such as the concrete, as opposed to work still to be done by a sub-contractor.
As the B3 parking structure construction comes to an end, many of the workers reflect on past projects.
“In the 1980s, I helped build the Warner Center in Woodland Hills,” Marty Sr. said. “I drive by it today, and I remember all the deficiencies and problems we ran into, but I am very prideful.”
